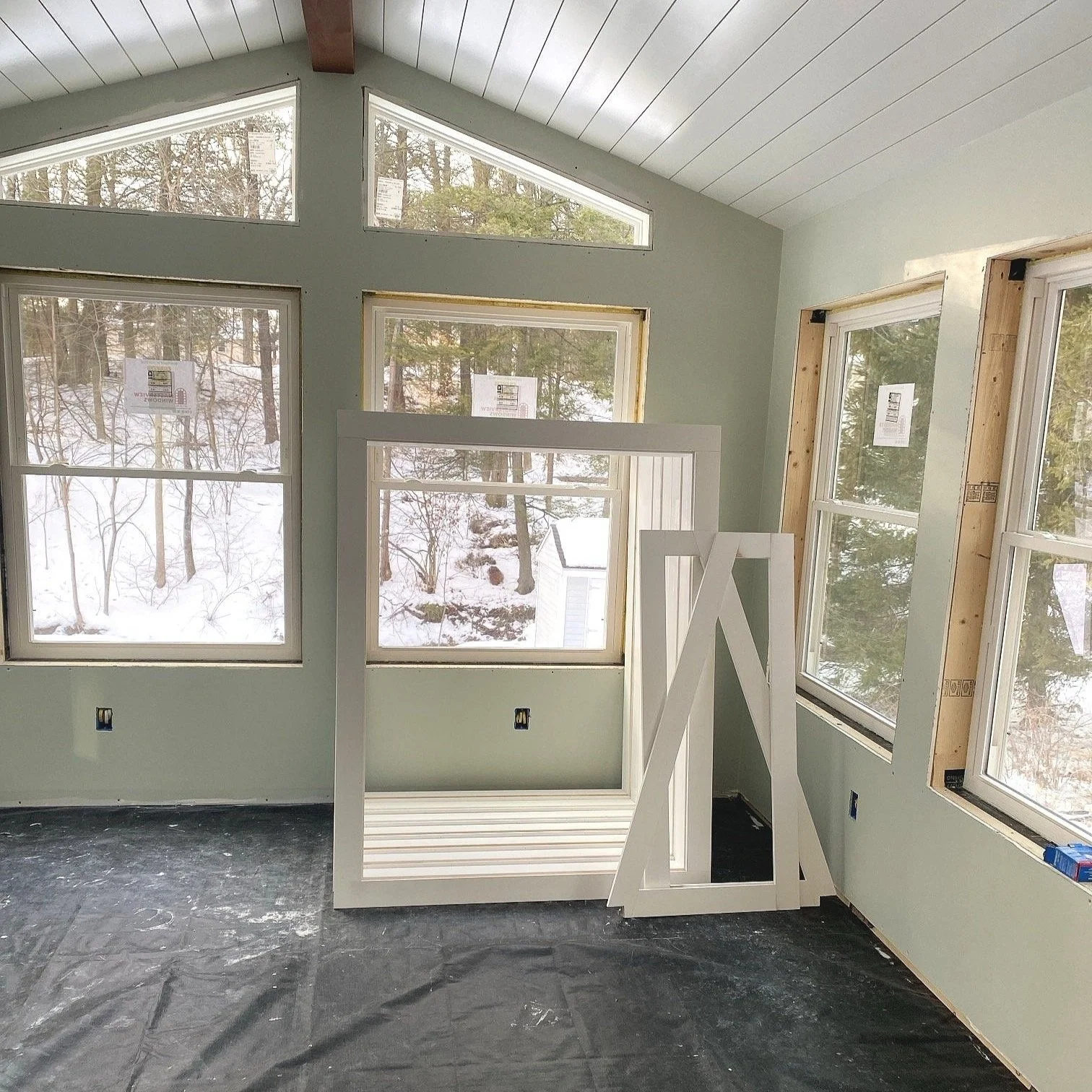Our Services
Planning & Design
Architectural Design
If your project requires architectural drawings, we will refer you to a trusted third party architectural firm. They will work with us to carefully bring your vision onto paper and produce a set of blueprints.
The blueprints for your project will provide a detailed plan from which to move forward, ensuring that your dream comes to life in the safest way possible.
Interior Design
If you need guidance for the interior design phase of your project, we have relationships with reputable designers in our area. They can partner with you to plan the interior layout of your space and assist with decisions such as:
Kitchen & bathroom layout
Color schemes
Cabinet & countertop choice
Tile & flooring design
We Do The Work
You’ll Be In Control
Next Steps
We will begin by assessing your project through phone conversations and photo submissions. Using this information we will be able to give you an initial estimate.
STEP 1
Should you choose to move forward, a team member will visit your home to gather detailed information and measurements. At this point, we would connect you with an architect and/or interior designer to move forward with the planning.
STEP 2
We will use our detailed information about your project to provide you with a formal bid which will include a description of the work to be done and a final price.
STEP 3
We Care About Your Home!
Our goal as we move into your project is to leave the rest of your home as undisturbed as possible from dust, debris, and noise. We will cover the floors, hang plastic walls to contain debris, and keep your job site tidy.
The job site foreman will communicate with you daily so you are always in the loop with scheduling and job progress.


